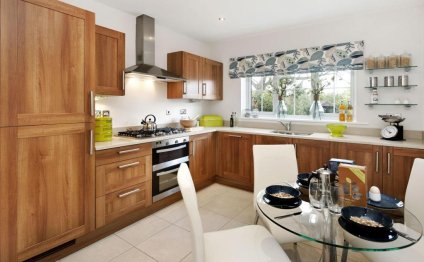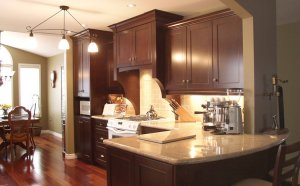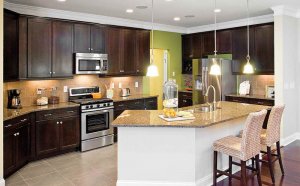
Small kitchen Design Ideas Uk
Pay close attention to lighting, particularly if your kitchen is windowless. It can produce the illusion of space and creates mood. Your work surface and hob must be well lit: consider small halogen spotlights. Contrast this with concealed lighting to create mood and atmosphere and add colour.
Consider concealing coloured fluorescent tubes above and below cabinets to wash the walls and floor with coloured light. Blue is especially effective on minimalist kitchen walls. Skirting lights and "walk-on" floor lights can add intrigue, but be sparing with them.
Giving your small kitchen a larger-than-life personality is fun to do and will make its size less obvious. A traditional fitted kitchen will emphasize the lack of space. If you want a traditional feel, look in salvage yards and second-hand shops for old glass-fronted shop units, bookcases and furniture that can be adapted by a skilful carpenter.
Conceal white goods under the worktop in French farmhouse style, with curtains hung below the worktop. The proximity of all surfaces in a small kitchen means you must love their look and feel. So choose your worktop, splashback, flooring and cabinet finishes carefully: consider riven stone, beautifully grained wood, tadelakt, brushed steel, hammered metal, mosaic or brick for example. Don't be afraid of colour, especially for a contemporary look. Bright, fun colours can be uplifting and inspirational.
Consider coloured (toughened) glass splashbacks or high gloss acrylic materials for doors and drawers.
Phil recommends:
Extractor fans waste space in small kitchens (unless they are the old style flat ones). Not installing a cornice will allow easier stacking on top of wall units. Consider wrapping items that you want to store there in cling film to keep grease and dust off.
"Magic corner" fittings are useful for accessing dead corners but waste space on mechanism and baskets. Revolving units tend to break and items fall down the back. Instead, try to organise access from the other side, if feasible.
In a small space, try to site the sink as far from the hob as possible, to allow maximum uninterrupted worktop. Don't be afraid to put the sink right against a wall. If it is less than 400mm from the wall, the area between may become a dumping ground.
RELATED VIDEO



Share this Post
Related posts
Kitchen Design Ideas Photo Gallery
Photo Gallery and Design Ideas French country kitchens embody the beauty and character of rural France. With natural materials…
Read MoreOpen Kitchen Design Ideas
Open kitchen ideas kitchen open kitchen design ideas as kitchen
Read More











