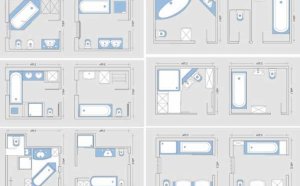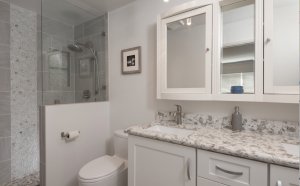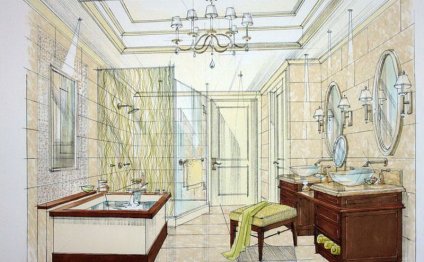
Bathroom Design layout Ideas
DK - Do It Yourself Home Improvement, 2009 Dorling Kindersley Limited
Your initial bathroom design should focus on making the best use of the space available. Then consider which utilities would need rerouting for the new design. Decide whether you are going to tile the walls, change the floor surface, or update heating and ventilation. You can then construct an order of work. If you are replacing the whole bathroom, remove all the old fixtures and reroute the plumbing and wiring before installing the new bathroom. If there is little rerouting required, you may prefer to replace each item in turn.
Bathroom Regulations
Electrical Installations
Water is a good conductor of electricity, so it increases the chance and severity of shocks. There are strict regulations regarding where and how you install electrical equipment in bathrooms. Metal pipes also conduct electricity, so the plumbing system should be grounded with grounding clamps.
Waste Pipe Installations
Changing or installing a new bathroom may involve making a new connection to your home’s main soil stack or drain. Contact your local building control office should you need to check regulations regarding stack connection.
Types of Bathroom Layouts
Most homes have at least one full bathroom with a toilet, sink, and bathtub. Optional extras to this basic suite include a shower, either in a separate cubicle or above the bathtub, and possibly a bidet. An extra sink is a popular choice in a bathroom used by more than one person.
Custom Bathrooms
Like a standard bathroom, custom bathrooms have a full suite of fixtures. The difference is that the final design has matching built-in cabinets and countertops around part of the room. If you are considering this type of bathroom, the manufacturer or professional bath designer can help you plan the layout.
Attached Bathrooms
Because of the proximity of the bedroom, noise is an issue. If there is no window in an attached bath, an exhaust fan is essential for removing moisture. The noise of a toilet tank refilling can be reduced by installing a quiet, modern inlet valve.
Wet Rooms
These are bathrooms that include a shower with no enclosure — the water runs away through a drain in the floor. The whole room has to be fully waterproofed.
Powder Rooms
Powder rooms are usually located on the first floor of a house near the entryway. Also called half-baths, powder rooms have a sink and a toilet, but they do not have a shower or bathtub.
New Bathroom Considerations
- Even if replacing fixtures in the same position, check that supply and waste pipes don’t need to be extended or otherwise modified.
- A new floor will increase floor height, which can affect the pipe positions. Flexible connector pipes will accommodate changes.
- Check the dimensions of new fixtures; don’t assume they are the same as the old. Fixtures can vary in size even if they look similar.
- Consider improving ventilation by installing a bathroom exhaust fan.
- Stud walls need modifying for wall-mounted fixtures.
- Floors may need to be strengthened for a cast-iron bathtub. Get a professional opinion on what is required.
Space Considerations
All bathroom fixtures require space around them so that they can be used comfortably. For example, a bathtub should be at least 2 ft 4 in (700 mm) from a wall or another fixture, to allow you to step in and out and dry yourself easily. You should also make sure there is room for the door to open without scratching or chipping fixtures. Try to provide space for a wastebasket in your plan. Make sure you place items such as mirrors and cabinets to suit the height of all users when possible. Medicine cabinets should be lockable, and be out of the reach of children.
2007 Dorling Kindersley Limited
Fixture clearance zones
Heights and positions to consider
Replacing a Bathroom Suite
Before installing the new bathroom, you will have to remove the old fixtures. If you are not replacing a tiled floor or moving fixture positions, you may choose to tackle them one at a time. If you are tiling the floor or moving any fixtures, you will probably need to remove all the old fixtures before you start. In tight spaces, you may have to take away the toilet and sink before you are able to remove the bathtub.
Order of work considerations:
1. Reroute or extend plumbing
2. Route wiring, but do not wire in any new equipment. Replace subfloor if necessary
3. Install bathtub and shower tray
4. Install the base of the shower mixer valve into the wall
5. Complete any tiling on floors and walls, and paint if required
6. Install the toilet and sink, and the shower and cubicle
7. Lay soft flooring
8. Install electrical items
9. Seal all joints with bathroom caulk
Attaching Fixtures to a Stud Wall
As well as modifying the plumbing, if you are attaching fixtures to a stud wall, you need to install extra blocking for added support. Wall-mounted fixtures will need double blocking, one piece on top of the other, or custom-built frameworks inserted into the wall to support their weight.
To put frames into a stud wall, you will need to remove the drywall or cut a hole in the drywall at the attachment point. With the studwork exposed, you can nail any extra blocking in place. Alternatively, insert the support frame. While you have access to the studs, you might want to hide supply and waste pipes in the wall. To repair the wall, use a drywall patch and finish the drywall.
RELATED VIDEO

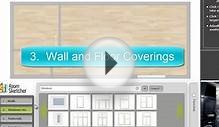
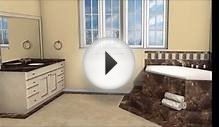
Share this Post
Related posts
Small bathroom layout Designs
Large or small, every bath needs a good floor plan to shine. Here are some tips to a zen, space-saving layout. Privacy, Please…
Read MoreBathroom Design San Diego
What does a kitchen designer or bathroom designer do? A kitchen and bath design professional knows to take all of these crucial…
Read More
